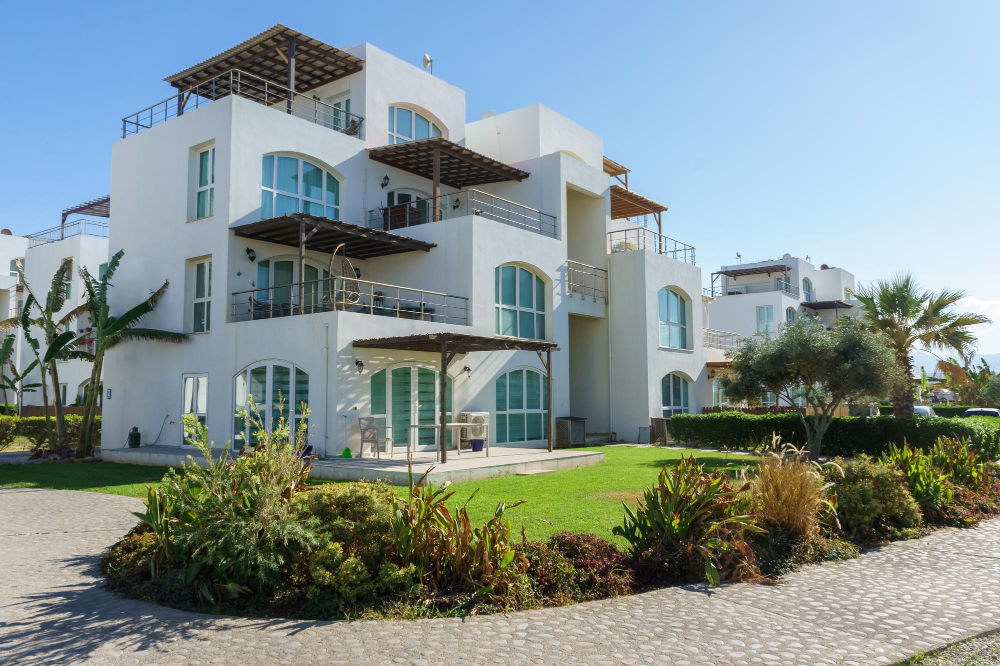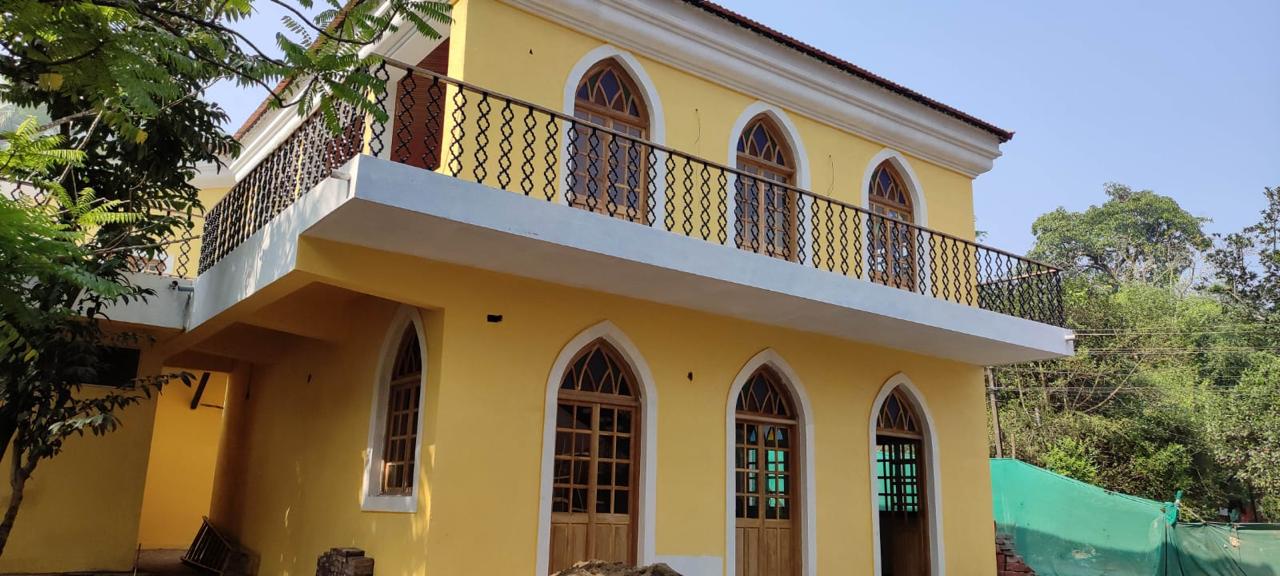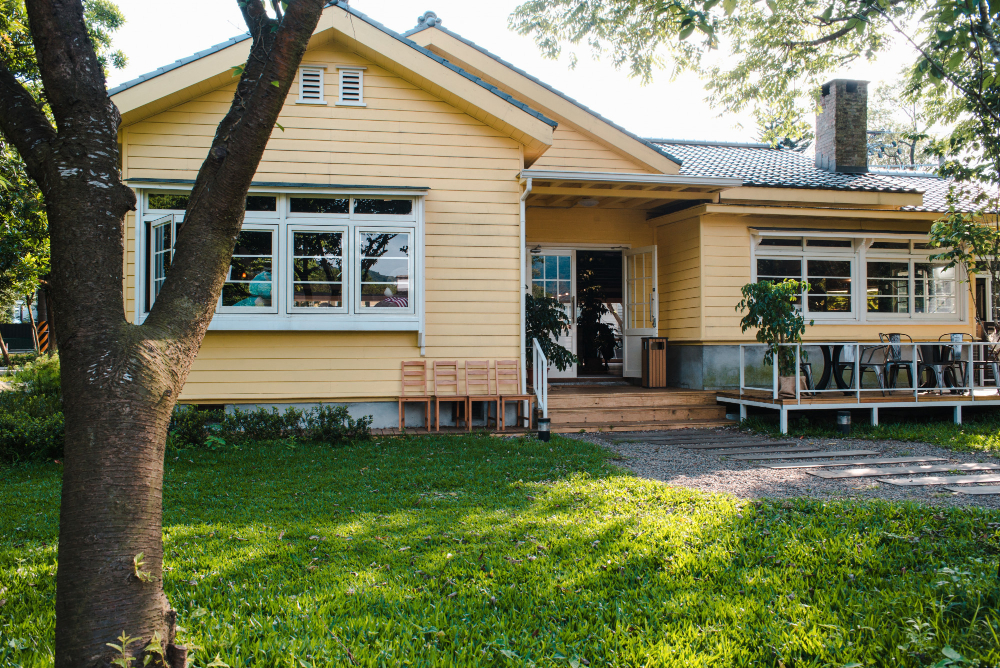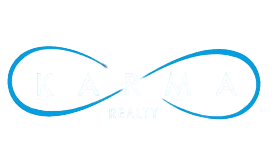Commercial Projects
At Karma Realty, our commercial projects are driven by purpose, innovation, and value creation. We specialize in designing and delivering versatile commercial spaces that meet the evolving needs of modern businesses. From corporate office complexes and retail hubs to mixed-use developments, each project is thoughtfully conceptualized to ensure maximum functionality, aesthetic excellence, and long-term value. Our approach combines strategic planning with smart design to create environments that foster productivity, collaboration, and business growth. With a focus on quality, sustainability, and seamless execution, Karma Realty’s commercial developments stand as benchmarks of reliability and sophistication in the urban landscape.

Hemispher, Provorim
Location: Porvorim
Plot Size: ~600 sq. m. Built Area: ~5,200 sq. ft. Floors: G + 2
Description:
Hemispher is a striking example of modern commercial architecture, designed for businesses that demand both elegance and efficiency. With its sleek façade, intelligent spatial planning, and state-of-the-art finishes, the space supports a variety of uses including high-end offices, showrooms, or flagship outlets. Strategically located in Porvorim, one of Goa’s prime commercial zones, Hemisphere offers exceptional visibility, accessibility, and a professional atmosphere tailored for today’s dynamic business needs.
Chimbel Restoration
Location: Goa
Built Area: ~10,000 sq. m.
Description:
We at karma Realty are thrilled to announce the completion of an extraordinary restoration project in Goa! An old villa has been transformed into a stunning commercial restaurant space, blending traditional Goan-Portuguese design elements with modern elegance. Spread across 10,000 sqm, this architectural gem offers a breathtaking creek view, making it a perfect destination for dining and relaxation. Experience the charm of heritage seamlessly fused with contemporary comfort in the heart of Goa!


Chimbel Restoration
A 100-year-old heritage house thoughtfully restored and repurposed into a vibrant commercial space. This project celebrates architectural preservation while introducing modern functionality, making it a perfect example of adaptive reuse. It bridges the charm of the past with the demands of present-day commerce.

Corporate Office
Location: Panaji, Goa
Plot Size: ~500 sq. m. Built Area: ~3,800 sq. ft. Floors: G + 2
Description:
Lokmanya Multipurpose Cooperative Society Ltd is an organization with a rich legacy of over 29 years, based in Pune, Maharashtra. The primary objective of Lokmanya is to empower people through various financial services and offerings. As a multistate, multipurpose cooperative society, Lokmanya operates in four states, namely Karnataka, Maharashtra, Goa, and Delhi, with a widespread presence through its 213 branches.
Restaurants & Retail
Location: Belgaum, Karnataka
Plot Size: ~600 sq. m. Built Area: ~3,200 sq. ft. Floors: G + 1
Description:
This commercial space is a turnkey project catering to retail and dining businesses, strategically developed to attract high foot traffic and elevate brand visibility. Thoughtfully designed interiors ensure smooth operational flow, intuitive navigation, and aesthetic appeal. From branded restaurants to boutique retail outlets, this space is crafted to meet specific brand goals and customer expectations. With comprehensive support from concept to execution, it delivers a complete solution for businesses aiming to stand out in a competitive marketplace.


Restaurants & Retail
We deliver turnkey retail and dining spaces tailored to brand needs and customer experiences. These outlets are thoughtfully designed to attract footfall, support operational flow, and elevate business visibility—offering complete solutions from concept to execution.

